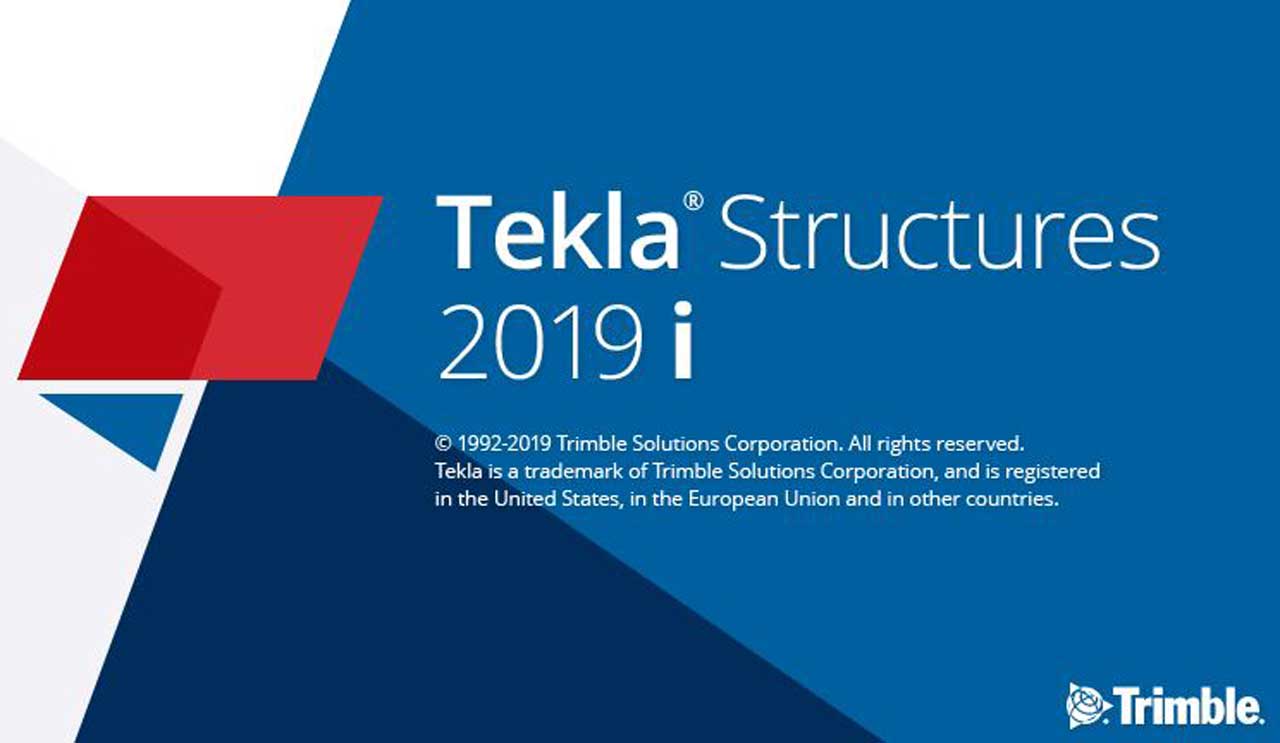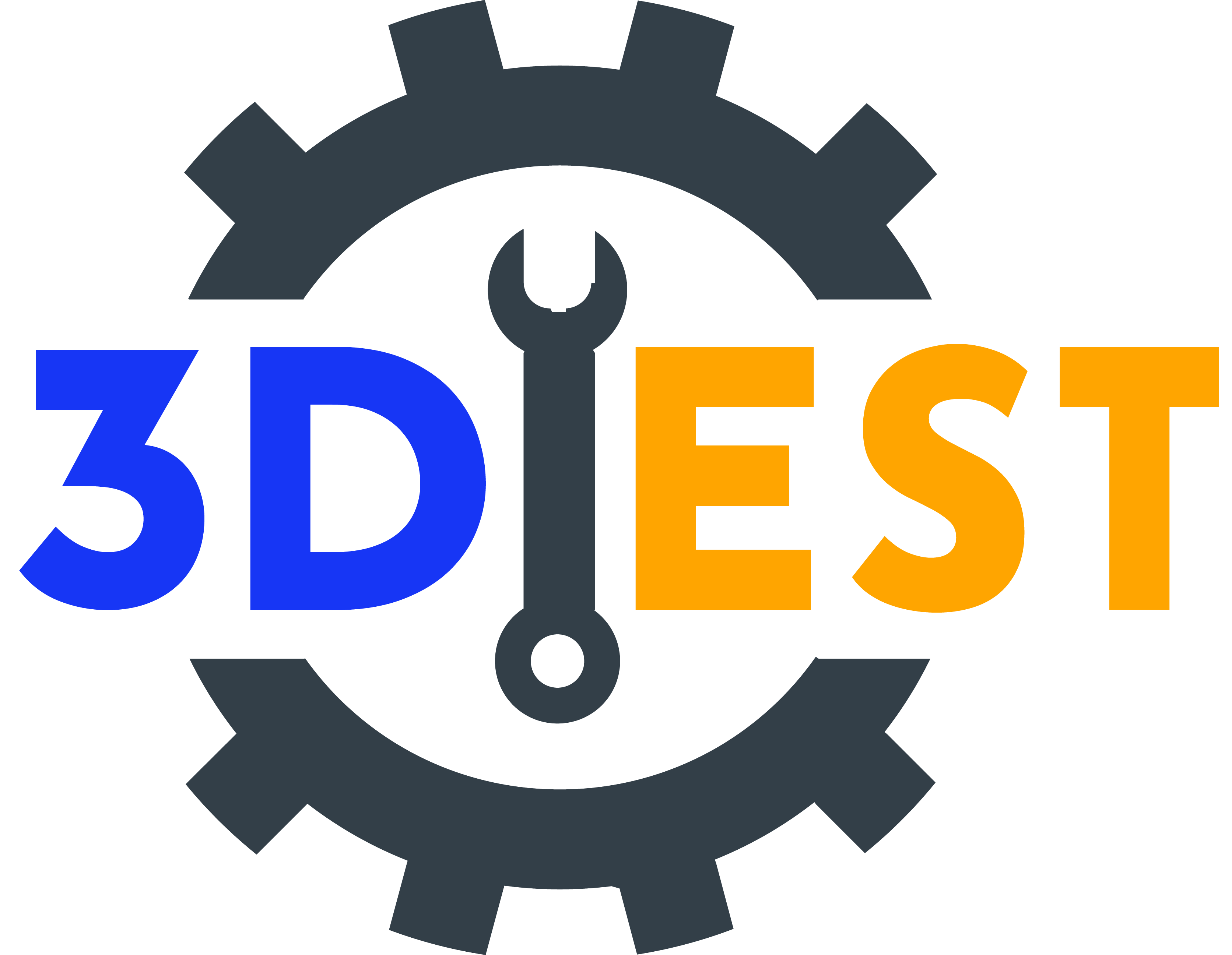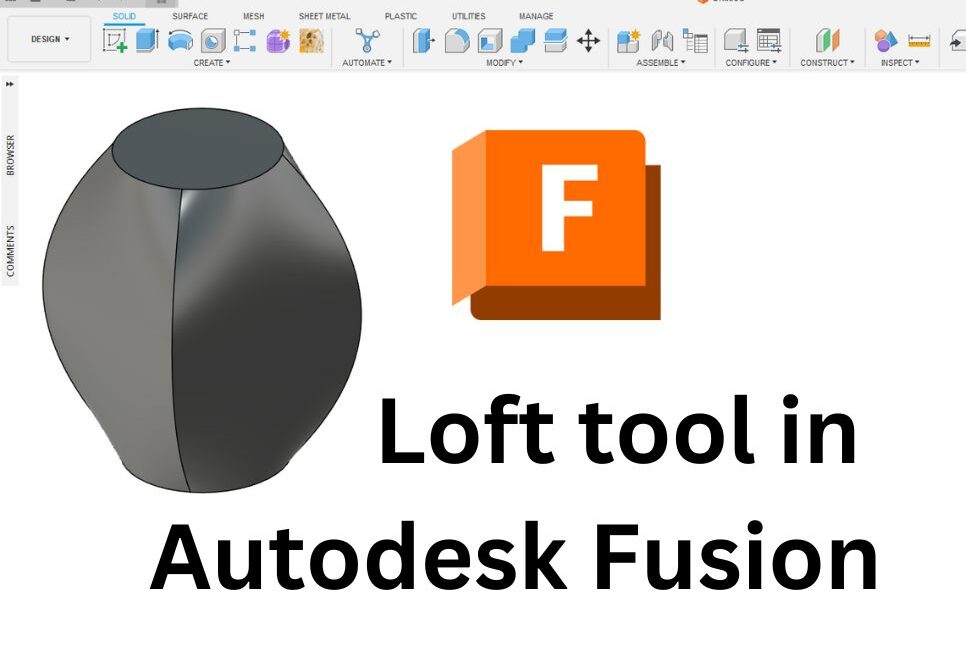Table of Contents
Best available Offline and online CAD programs across the industry in 2023 for Engineers and designers.
CAD software ie. Computer-Aided Design software.
Types of CAD software.
There are a number of different types of CAD software. Based on the Industry uses we are categorizing the software.
- Mechanical Softwares
- Architectural Softwares
- Civil / Structural Softwares
- Animation Softwares
Mechanical Softwares
1. AutoCAD Mechanical ( 2D and 3D )
This is basically a 2D drafting software, used by the majority of the Mechanical industry. Autodesk is a company that has designed and managed this software. This software is the first choice for most CAD designers and engineers. It has a huge online resource community. So, it’s easy to get started or complete your CAD-CAM assignment using Autocad software.
You can also interact with the online community on Autodesk for any of your queries or problems.
AutoCAD is free to download and available to use for students for one year ( 1 year). In the industry, AutoCAD is one of the best and famous available online CAD programs. You can use this software to complete your AutoCAD assignments and projects.

The latest version of AutoCAD 2021 has also been launched and is ready to download and use. Students and educators can download this software for free with a 1-year license. It is also available for commercial use at a very fair price.

2. Solidworks (3D)

It’s a 3D Modeling and drafting software. The mechanical industry is the primary consumer of this software. This software is designed by Dassault Systèmes.
It’s a very strong CAD tool with a broad range of tool spaces and an easy-to-grab user interface.
You can use this software in your tasks like Product design, Industrial design, or any kind of CAD-CAM assignment.
It is also available for students at a very nominal cost.
In the 3D modeling industry, Solidworks is also one of the best available online CAD programs.
You will be able to do 3D designing and complete your CAD drawing assignments using Solidworks.
It also has a big resource community on Social media platforms like YouTube, Facebook, etc. It is also having a huge library to make your task easier.
You can also find lots of tutorials paid as well as free online learning resources like Udemy, Coursera, Linkedin learning, Pluralsight, etc.
The capability of this software completely depends upon your creativity.
3. Autodesk Fusion 360 (3D)

Autodesk Fusion 360 is also a 3D modeling and designing software mostly used in the product design industry. This software is also designed and managed by Autodesk.
It is also one of the cloud-based online CAD programs. So, you can have access or manage your CAD data anywhere around the globe.
This software also has the tool spaces for Generative design, Cloud & local rendering, and PCB designing. These integrated workspaces make it a complete solution for the Product Design Industry.
Engineering professionals, hobbyists, and enthusiasts are widely accepting this engineering software. Because of its easy-to-learn user interface.
Its learning resource community is also increasing day by day on platforms like YouTube & Facebook.
1-year license is available for students & educators for free of cost.
Most startups and hobbyists are including this software in their workflow to leverage its strong capabilities like CAD, CAM, or 3D printing spaces since it’s affordable by Medium and small-scale businesses.
I will recommend this software because of its lesser hardware requirements compared to other 3D CAD programs.
A large number of Institutions, Universities, and schools are adding this software learning program to their curriculum.
You can interact anytime on the Fusion 360 communities for all your CAD-CAM questions and answers.
Also if you would like to learn Fusion 360, check out our course “Design for 3D printing using Autodesk Fusion 360“.
4. Autodesk Inventor (3D)
Autodesk Inventor is also a 3D modeling software designed and managed by Autodesk.
Industry working in heavy machinery or larger assemblies is the primary consumer of this software.
So, to run this software you will need strong hardware as recommended by Autodesk.
Lots of schools and universities are using this software in their curriculum.
5. Catia (3D)

Catia is also a 3D modeling software mostly used by the automobile industry. It’s an industry-specific software and a strong tool for surfacing. It is designed and developed by Dassault Systèmes.
Catia is also very costly software compared to others, so it is used by very particular and targeted industries.
This software is also part of the curriculum in colleges that specialize in automobile-related courses.
6. Solidedge (3D)
Solidedge is a parametric 3D modeling tool by well-known industry leader Siemens.
It also has a strong feature for 3D modeling, simulation, and CAM with easy-to-learn UI. However, this software is very limited in the industry.
7. Unigraphics NX (UG NX 3D)
This is also software like CATIA with very strong tool spaces and industry-specific toolsets. However, this is developed and managed by Siemens.
These days the industry leaders in automotive and heavy industry are widely accepting this software.
The hardware required to run this software is very high, so it is not within reach for the students.
There are multiple online and offline platforms where you can get training on this software and get certified.
Architectural Softwares
1. AutoCAD architecture (2D & 3D)
As we know Autocad is a very famous and old CAD software. It is widely used in the architecture industry also because of its easy-to-learn capability, Interchangeability, and high demand.
This software is also managed by Autodesk.
It is a first-to-learn software, and finding an AutoCAD skilled expert is very easy.
Since it’s very old software and its default file format, DWG makes it famous and demanding between customers.
The online library for Autocad is very big and easily accessible. You can create a quick and detailed architectural design in a fraction of the time using AutoCAD architecture.
2. Revit (2D & 3D)
Revit is also managed by Autodesk and evolved as a very strong tool over time. It is Primarily used for architectural, Structural, and HVAC projects.
Its a software with BIM (Building Information Modeling) features.
Since it is made by the same company that has made AutoCAD so, it’s easy to get started in this software.
You will be able to create a complex architectural design using thousands of prebuilt library blocks. You will also be able to produce detailed drawing views, lists, and schedules in a fraction of the time.
It’s capable of producing high-quality marketing materials like rendered images just by integrating rendering engines like V-Ray.
3. 3DS max (3D)

A 3DS Max is also a 3D software owned by Autodesk. It’s a very strong tool to model architectural models for visualization using rendering engines like V-ray & Arnold.
This software is very much famous among architectural designers for producing high-quality rendered images. The online learning resource community of this software is also very huge over different platforms like Youtube, Facebook, etc.
This software is also free for students. You can download the latest version of this software from the Autodesk website with a 1-year student license.
In the animation industry, 3DS Max is also one of the widely used online CAD programs.
You will be able to finish your assignments of CAD using this student version license.
4. ArchiCAD

It’s software owned by Graphisoft. It is also a 3D architectural BIM CAD software with lots of features integrated to make the architecture workflow easy and smooth.
As the name explains this software is completely used by the architectural Industry.
Users of this software are very limited, so the online resource available to learn and get started is not so easy.
Still, lots of architectural firms have started using this software in their workflows, so we can hope that enough community is building soon.
5. SketchUp (3D)

This software is developed by a company called Trimble, It is the easiest to learn in the architectural category.
The SketchUp version is available for free to use for all your tasks. It is also mostly used by the architecture industry.
This software is possible to run on normal hardware computers. SketchUp is also one of the best and easy-to-use available online CAD programs. Lots of online learning resource is available with infinite free library.
The community for this software is very big, so it is very easy to find CAD experts for this software.
Civil / Structural Softwares
1. Tekla Structure (3D)

This software is also owned by Trimble, whose famous software is Sketchup.
This is primarily a Building information modeling that enables CAD software used for Structural modeling and designing work.
The student license of this software is also free to use for your learning and completing your homework. There you will find all inbuilt structural standard profiles like ISMC, ISA, etc.
In the structural industry, Tekla is also one of the best available online CAD programs.
Animation Softwares
1. Maya (3D)
This software is a very well-known software in the media and animation industry. It’s a very strong tool with great features and complete control over your designs.
This software is also owned by Autodesk. Lots of big media and entertainment companies are using this software in their workflow effectively.
The 3-year student license of this software is also free for students. An online learning resource for this software is also available for free and easily accessible.
2. Blender (3D)
Blender 3D is free software, it’s open-source and can be used for commercial use free of cost. It’s one of the best free available online CAD programs.
It is also very famous among students and beginners who are getting started in the Media and entertainment industry. It is best to get started in 3D modeling because the online learning resource community is very big.
Also, experts are easily available to help you with your project or assignments. You can prepare your 3D printable models using Blender with great control over your design.
Apart from all the software that I discussed above, there are still lots of software that are being used in different industries. The more you will explore the more you will learn about this software.
Please don’t forget to like or share my post on the Best available online CAD programs. And If you have any query drop in the comment.
Thank You for Reading my Post 🙂


